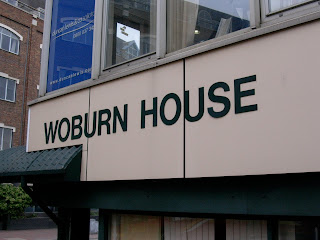Me and my brother encountered some problems today as we realised that the 3D model of the Hotel we had created was completely wrong. We had misread the plan drawings and had overlooked various areas of overall structure. We had also muddled up the Hotel elevations, by modelling the north face to the south elevation on the model. The problem is that we are trying to visualise how best to create the model and attempting to visualise the building mentally. At the moment we are trying to understand how each elevation interacts with one another.
Perhaps it would be a good idea to use the plan and elevations to create a small paper or card model of the building. That way we may understand the building's form better. A tutor also made the point that perhaps we could contact the architectural practice for a .
dxf file of the drawings, which creates a 3D model using the 2D data. I am not entirely sure whether the company is using
AutoCAD 2010 and also I personally would prefer to model the building myself than allow a program to build the 3D model for me. I would not learn anything this way.
We have reorganised our source material and we have started to recreate the model entirely from scratch. It is fortunate that we spotted the problem early on, but could have been avoided by further planning and looking at the drawings more closely. We consulted Darren who gave us this assignment in order to clear up a few issues we had understanding the drawings and layout of each elevation and floor plan drawings.
I would have liked to create a small interior fly-through of the hotel, however because of time constraints I feel that creating a 3D interior as well as an exterior may be pushing it a little. I'd rather get an excellent render done of the exterior than be put under pressure to create two different renders which may not be fit for broadcast.
Occasionally due to differences in modeling techniques me and my brother have confused one another in terms of the model's geometry and have led to minor disputes. We resolve these issues quickly however by sitting down together and cleaning up the model or removing unnecessary geometry. This method also unfortunately leads to time being lost.
I have also considered modelling on separate computers in order to get the modelling processes done quickly. However I decided against this because discrepancies in the model may lead to very large problems when reassembling the model on to one computer. Scale and layout may differ causing huge problems.
I am concerned that we might not be able to complete this project to a high standard or even meet the deadline at the end of term.























 The image above depicts real 3D models made from foam-board and card that have been made using the 2D plan drawings. There are also a few different perspectives of a virtual 3D model constructed using the 2D drawings as templates.
The image above depicts real 3D models made from foam-board and card that have been made using the 2D plan drawings. There are also a few different perspectives of a virtual 3D model constructed using the 2D drawings as templates. An occlusion render of a tower block. Occlusion renders are useful as default lighting is used to define the form of the overall structure. Basically a virtual 3D version of a real foam-board model. The virtual model however has more flexibility as it can be easily changed and fly-through or walkthrough animations are made possible to explore the entirety of the design in more detail.
An occlusion render of a tower block. Occlusion renders are useful as default lighting is used to define the form of the overall structure. Basically a virtual 3D version of a real foam-board model. The virtual model however has more flexibility as it can be easily changed and fly-through or walkthrough animations are made possible to explore the entirety of the design in more detail.



























